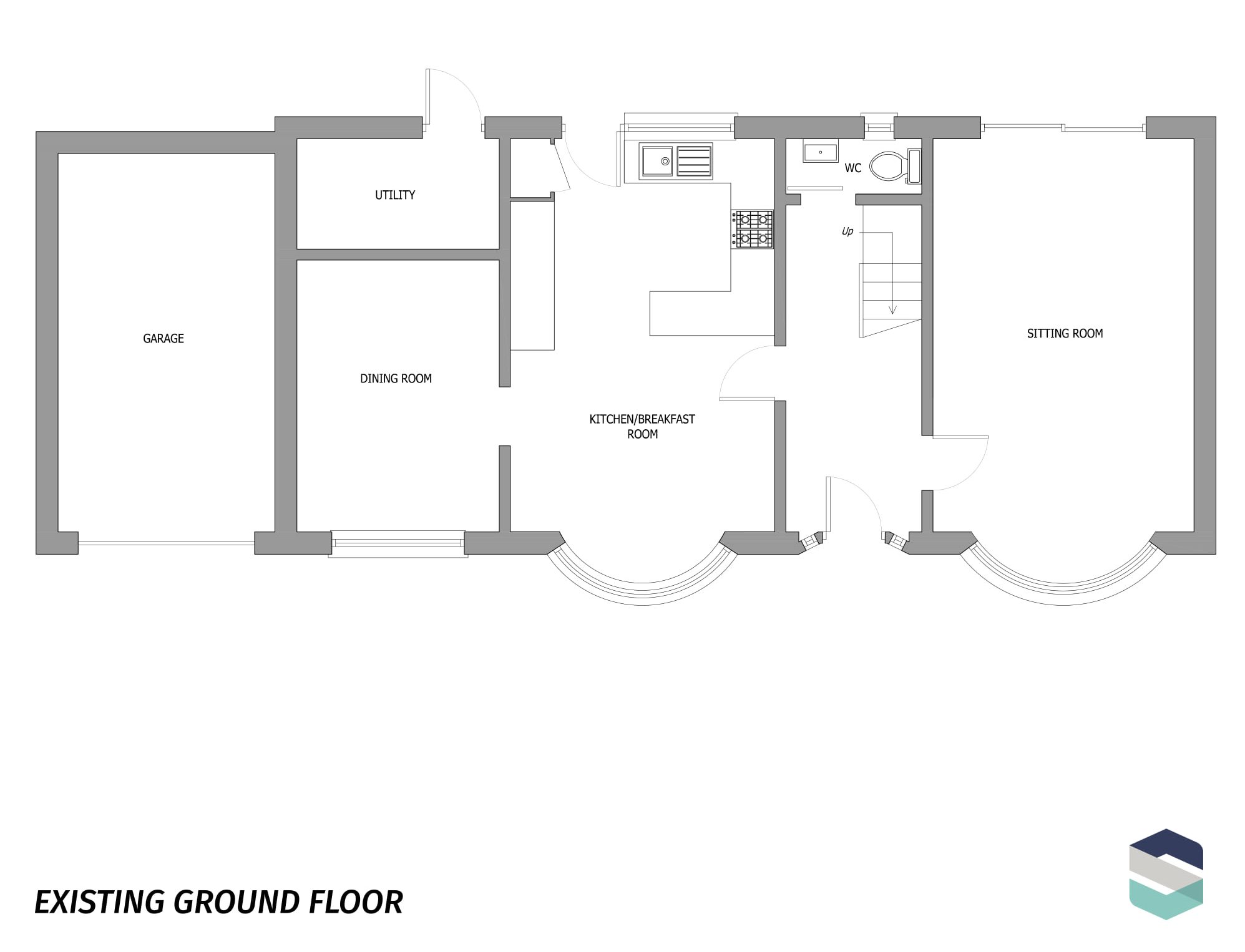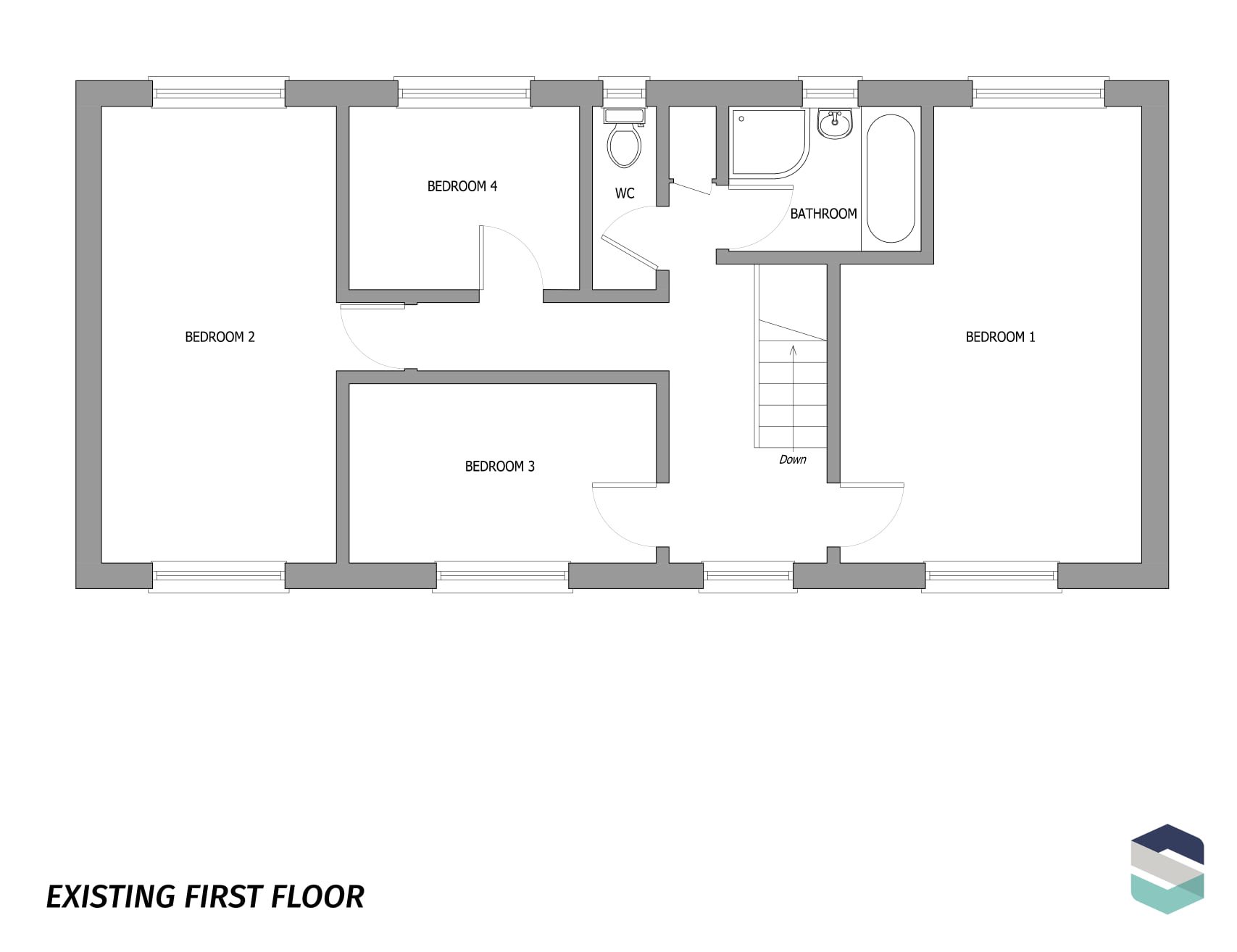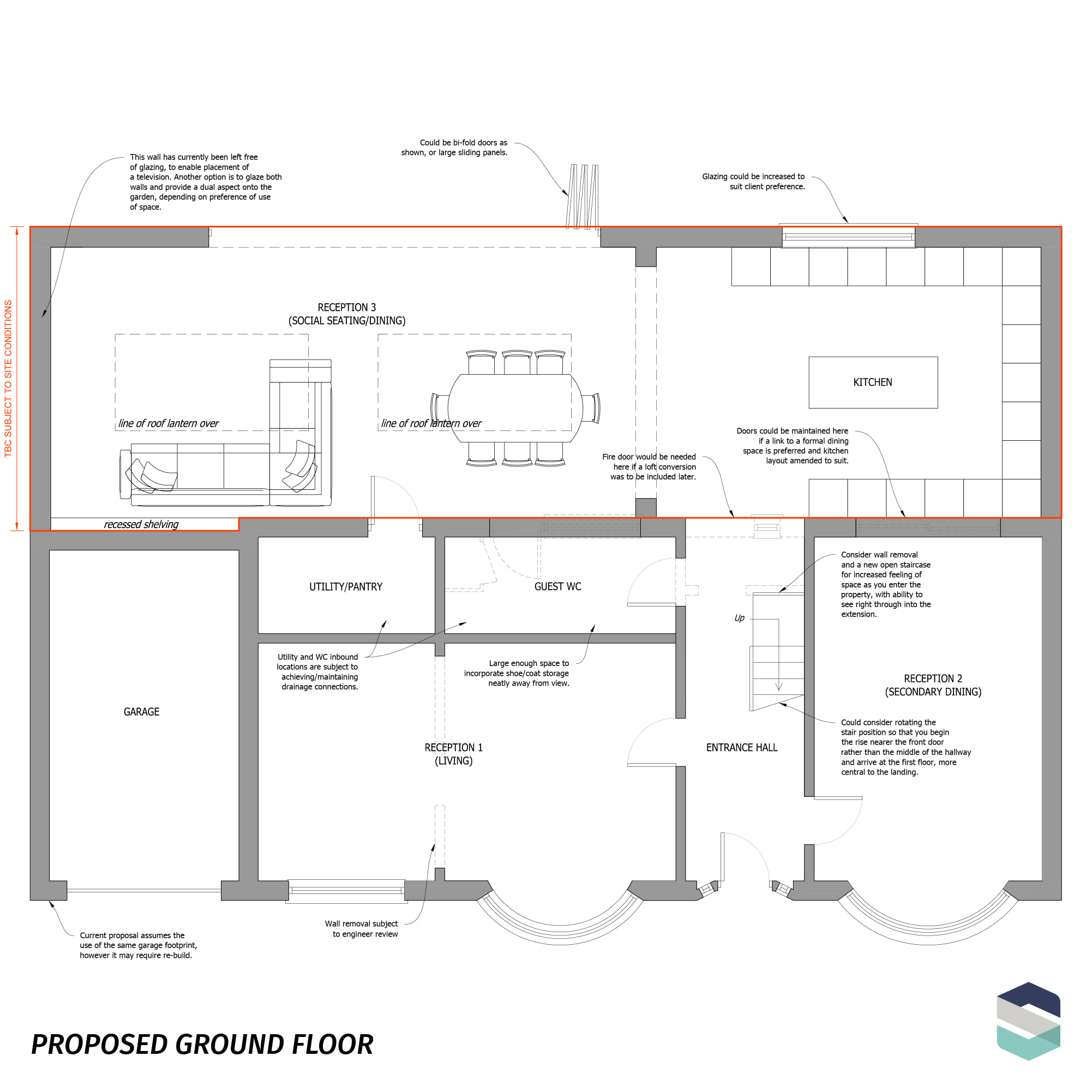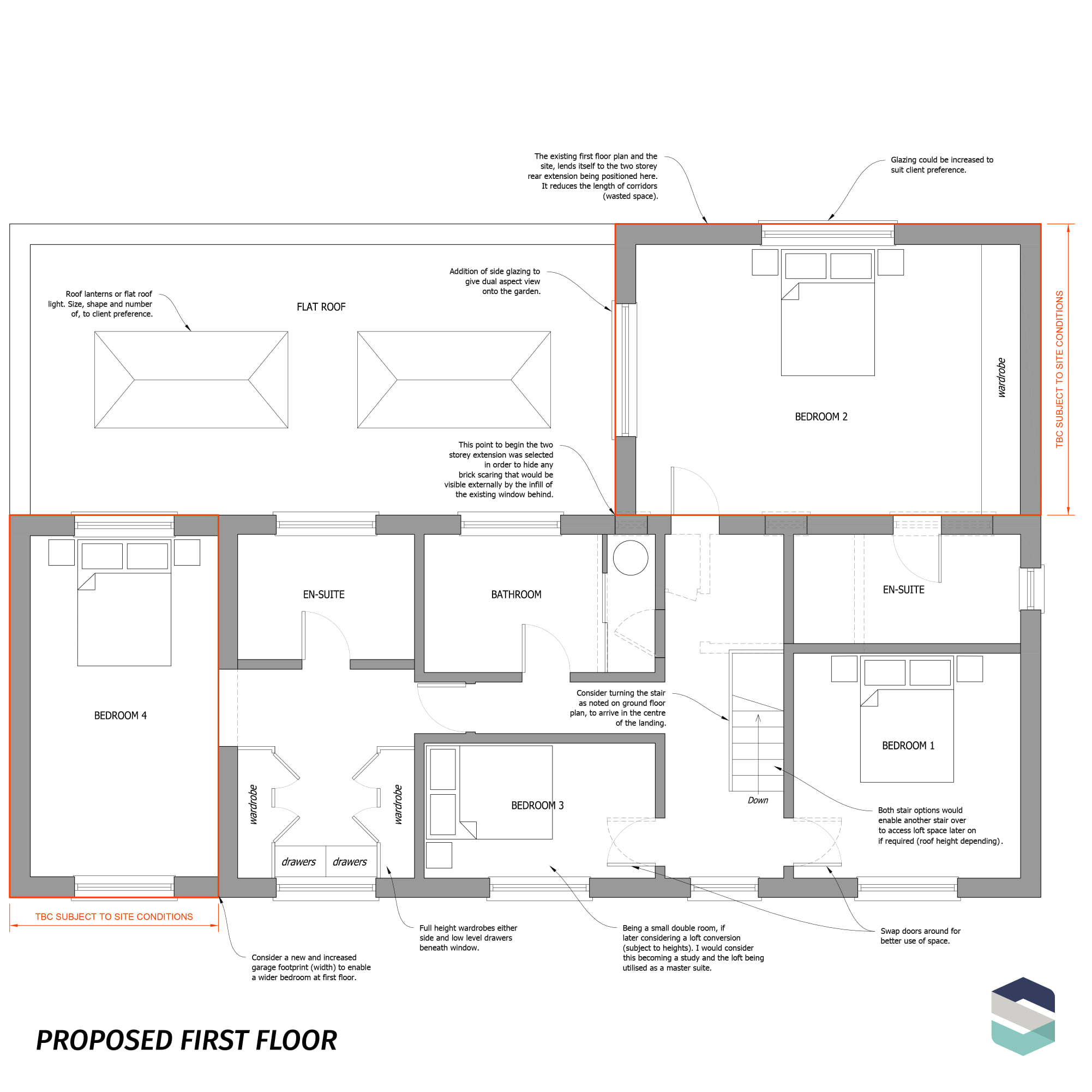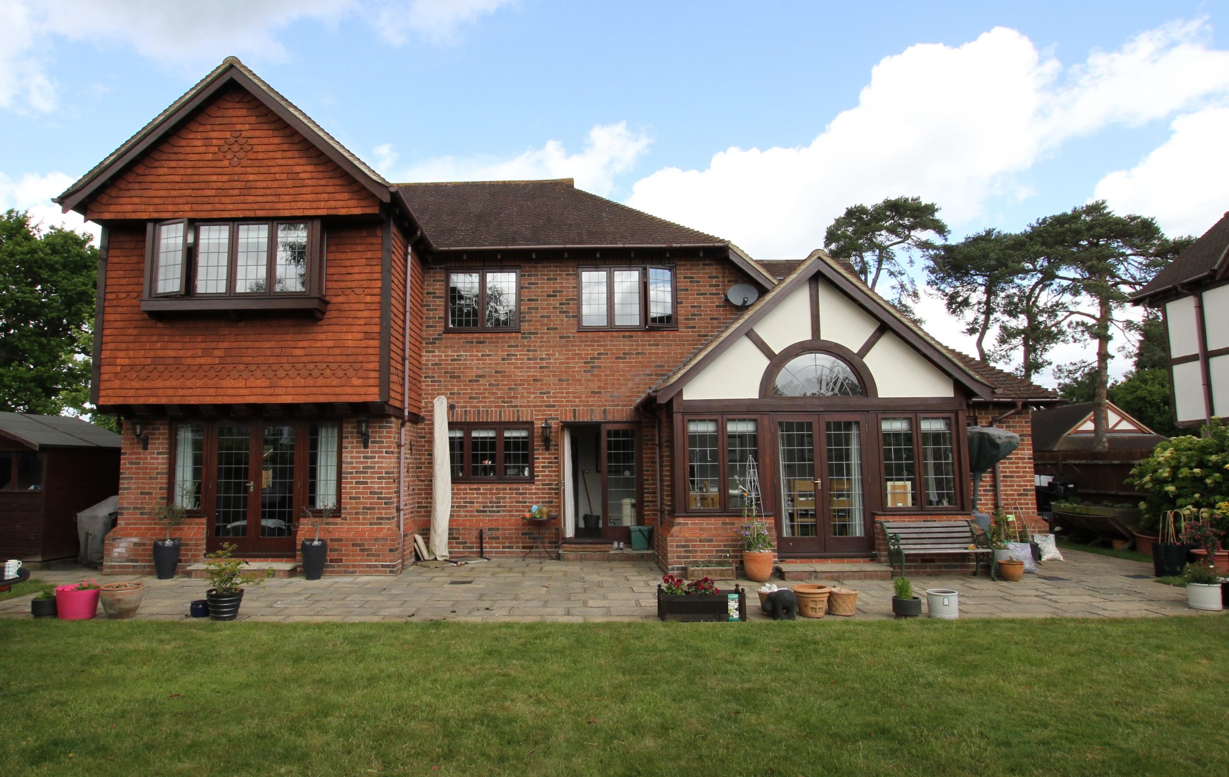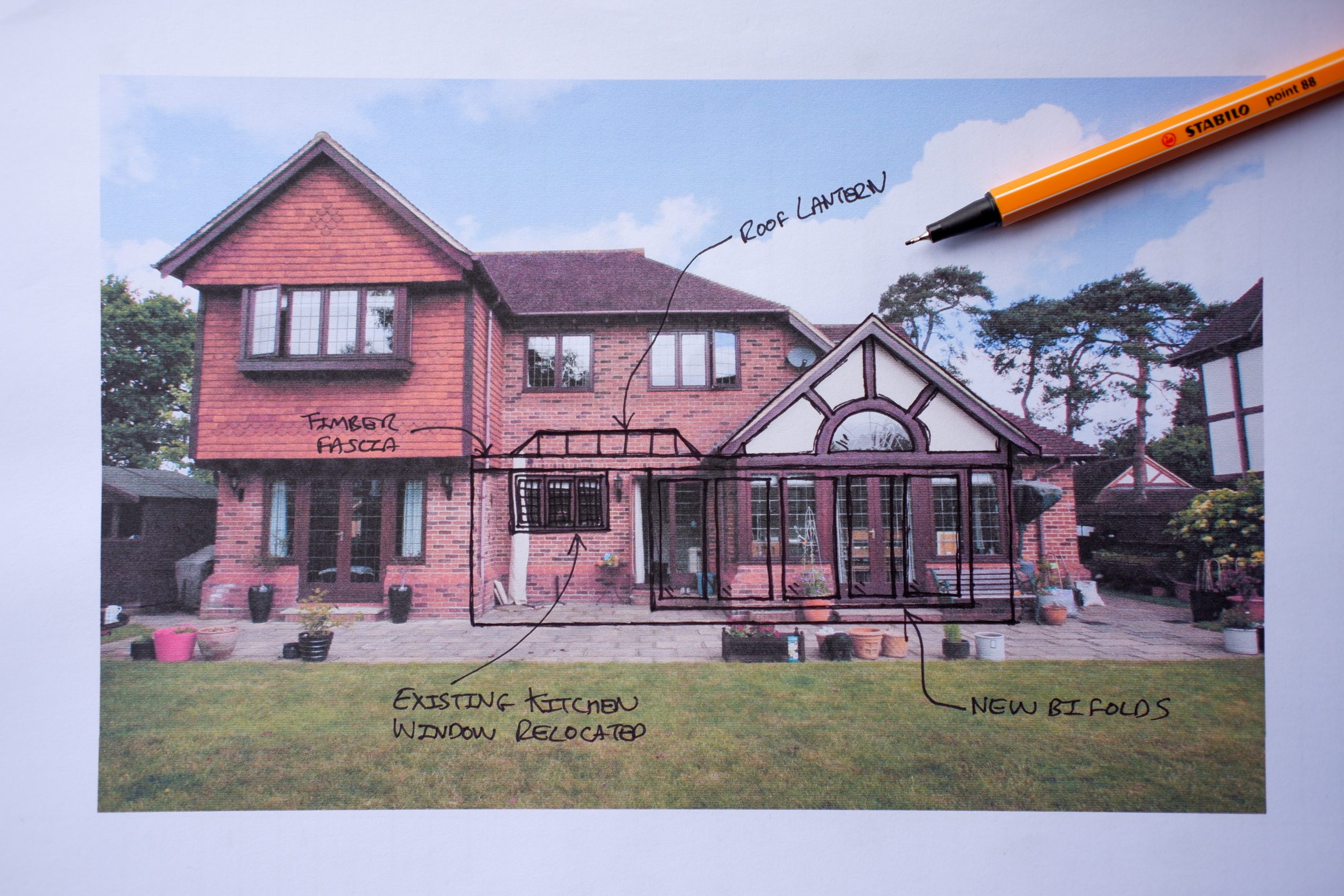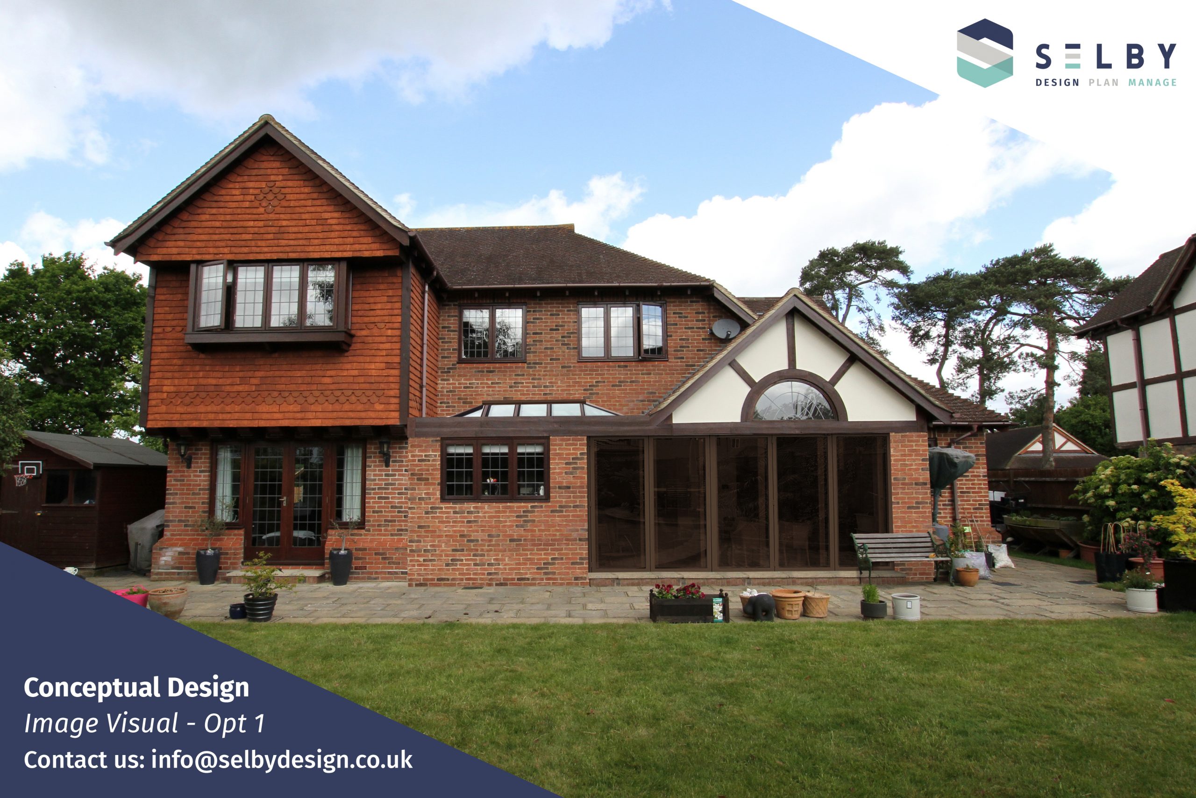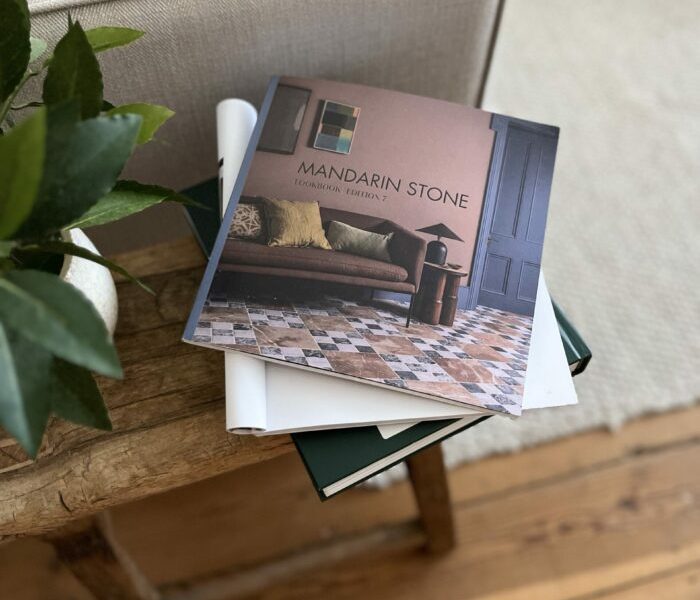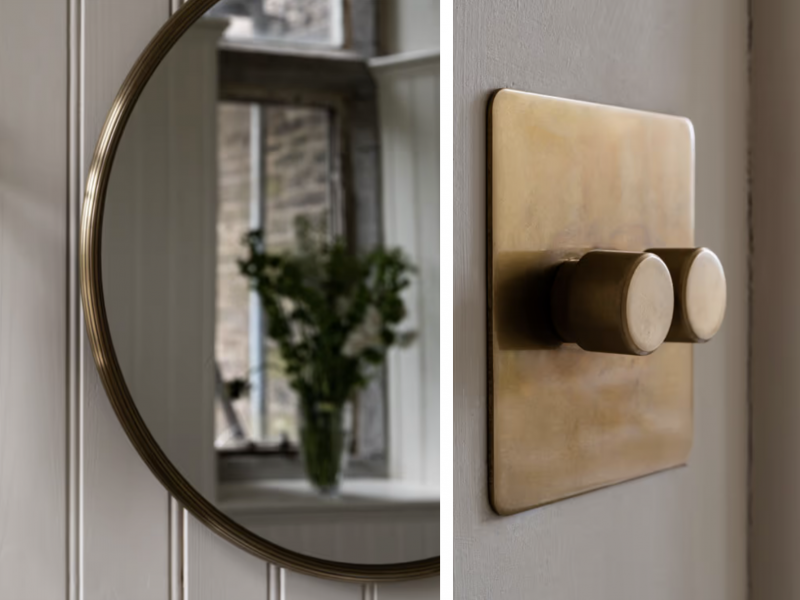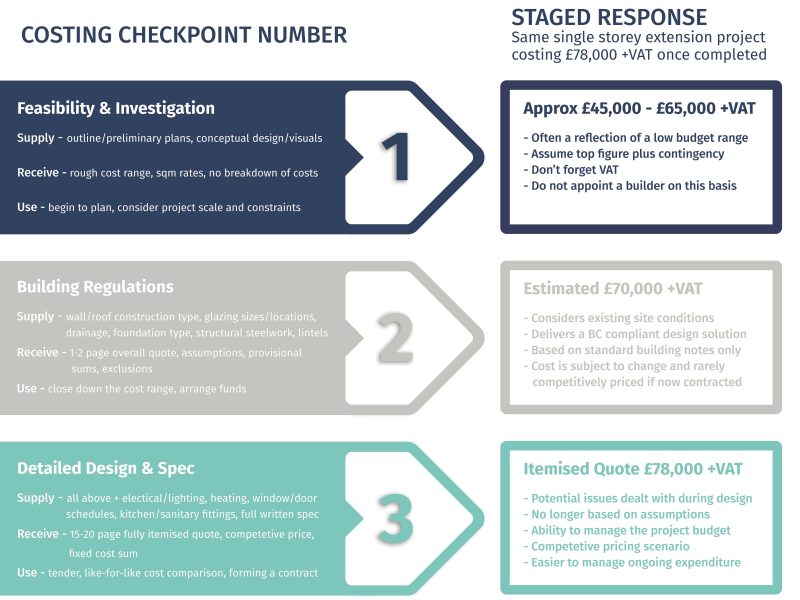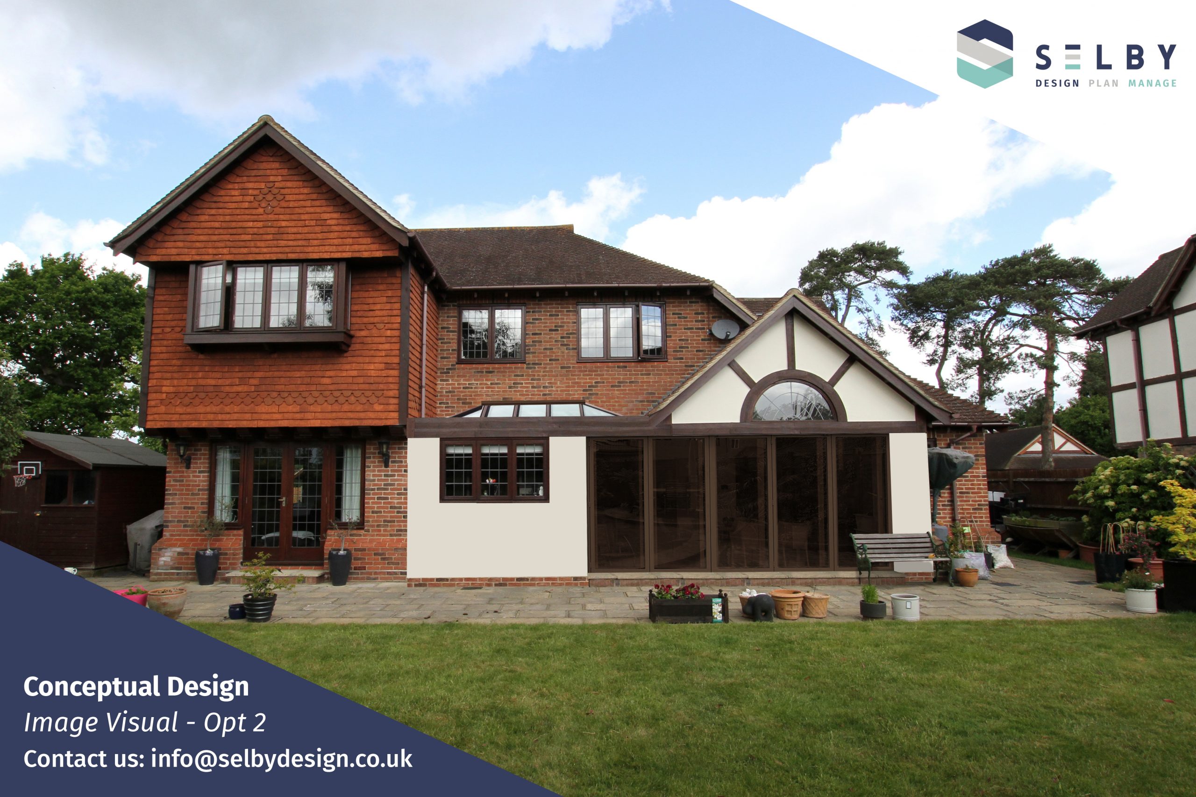
#3 Analysis – Conceptual Design & Feasibility Assessment
In our previous article we discussed making an initial enquiry, the various ways in which we approach a new project in the early stages, some of the topics of discussion covered during our consultations and the presentation of services and quotations. If you haven’t already read that one, then you can check it out here.
We’re now going to take a closer look at the feasibility stage, one of the three main ways in which we can assist new clients. This can be particularly useful when ideas are still very loose, perhaps the budget has not yet been set, or there is a specific budget to be met and some assistance is required in establishing whether it is enough to achieve the desired goals.

The tools we use during this stage vary depending on the nature of the project, so we’ll take a look at those, identify where they can be applied and offer value, and provide some examples.
When we receive an initial enquiry that we feel could benefit from the conceptual design and feasibility assessment, it tends to fall into one of two categories. Now, that’s not to say that both do not apply, because they certainly do, however in our experience most clients are considering this approach because they have concern or require assistance predominately with one or the other.
Interior Space Planning
In the case of a home extension, there are often a number of design parameters to consider. There is the size and volume relative to the existing site and boundary, part of which may be subject to planning conditions, as well as how any new spaces are to be used in conjunction with the existing.
Utilising this service and producing some outline plans can enable clients to begin to consider the size of the extension they require, how it might affect the existing garden space and adjoining rooms and at a very basic level, apply sqm rates to get a rough idea of construction cost
The level of input and output of this particular approach depends on the information available regarding the existing building. Ideally we would expect to be provided with some scaled plans of the existing building, or at least estate agents plans with some reference dimensions in the area of the proposed works.
Clients can select the number of design options they would like to be presented with, for instance this may be extensions of varying size or position, which will enable some early comparisons on design and cost. Listed below are some typical uses of the feasibility stage plans, by previous clients.
- Sending to builders to seek rough cost estimates.
- Presenting to estate agents to advise on favourable design options/layouts from a re-sale perspective.
- Seeking planning advice from council or independent planning consultants.
- Investigative work, to assist in deciding on next steps and the viability of the project.
- Identifying early design considerations, limitations and specific site constraints.
Exterior Aesthetics
In addition to, or as a separate service to the providing of outline plans for investigative and feasibility purposes, we can also offer exterior design concepts.
It can sometimes be difficult to imagine how your extension may look when completed, in context to the existing building, both in relation to size and the use of exterior materials and finishes.
Using photographs of the existing building and a design brief, we can produce photo realistic visuals to further assist client decisions or even to support the design during planning application stages.
Feasibility Assessment
So whether you decide to use outline plans and/or exterior design visuals, the main objective for the conceptual design and feasibility stage is to explore options and seek some approximate construction cost, guidance from builders.
We offer this approach as a stand-alone, remote service and with this means that whilst some of our clients will go on to utilise our full service offering, those outside of our service area are still able to make use of this valuable stage. Clients can take the outline and conceptual designs to local builders of their choosing to begin discussions and request some cost advice, or alternatively we can take care of this on behalf of our clients, recommending builders who have successfully completed projects for past clients.
If you would like to discuss the feasibility stage with us in more detail and receive a quotation, please feel free to contact us using the contact form on the right hand side, or by emailing us directly – info@selbydesign.co.uk.


