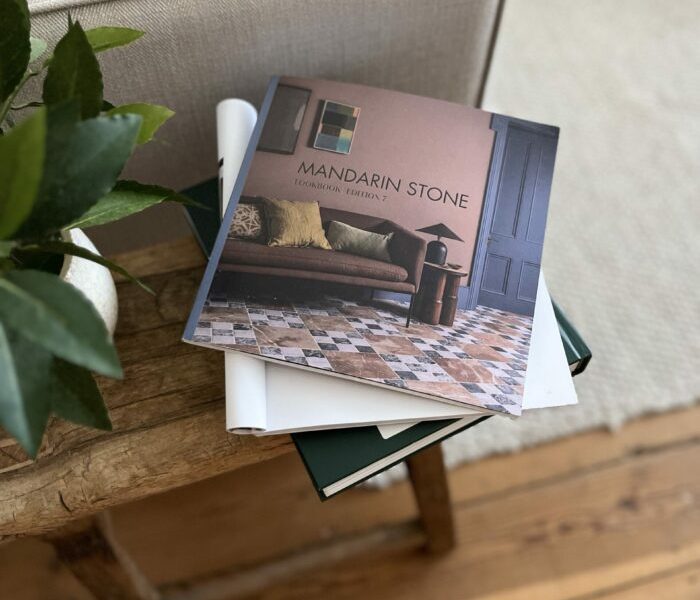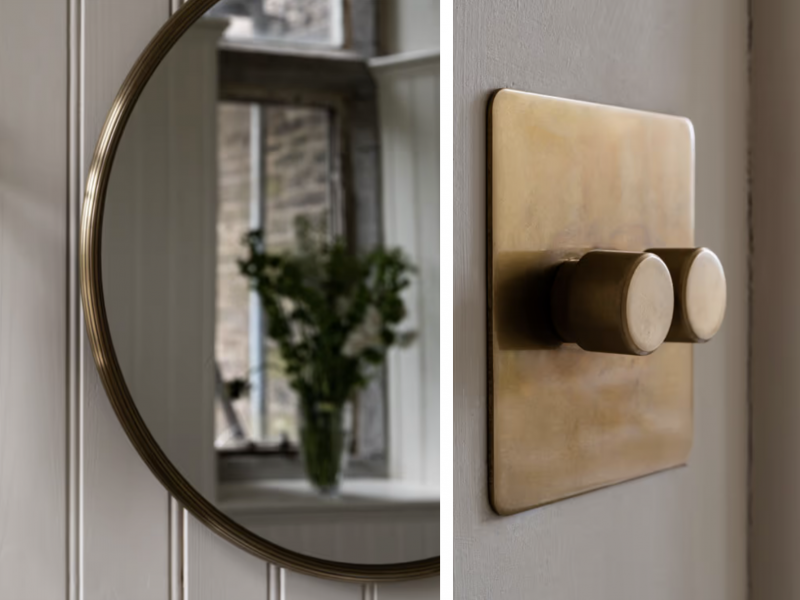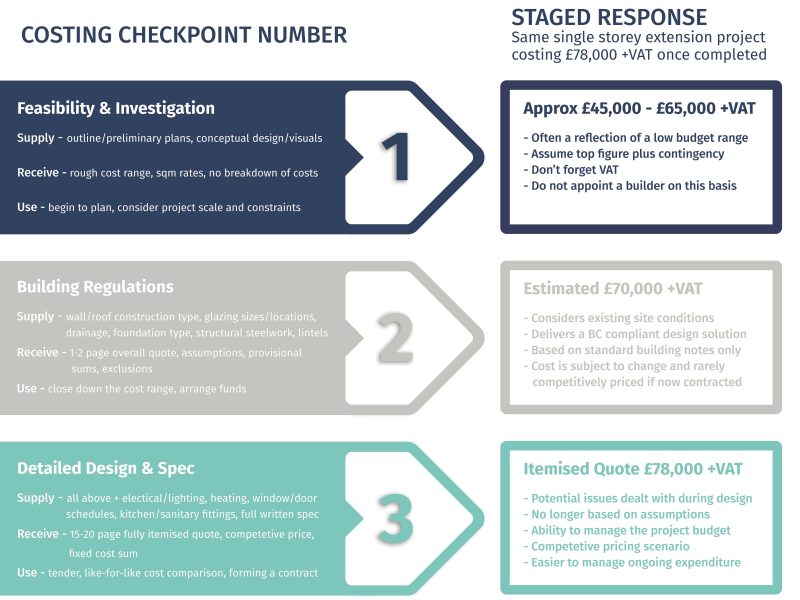
#2 Analysis – Enquiry & Initial Consultation
In our first article we introduced you to a new series in which we will be going over the entire project process from initial idea stages, right through to the completion of the build. We also mentioned some of the preparation that can be done before arranging a meeting, so if you missed that one, you can check it out here.

Enquiry
Once we’ve received your enquiry, whether it be by direct email, contact form or telephone call, we will take down your details, an outline brief and discuss how you might like to proceed with next steps. We offer three different approaches, depending on personal preferences;
- Outline Fee Guidance – If you’re still in the very early stages of considering a home extension and have no experience of previous home projects, working with architectural or other construction related consultants, then you may wish to get a rough idea of the fees that apply to your project, before requesting a meeting. From an initial brief and requirements and a review of the property and site via photographs and Google Earth, we can provide you with a rough guide.
- Feasibility Assessment – In addition to or separately to the above, we may also be able to offer a remote feasibility stage (subject to the availability of existing site information). This can provide a cost effective way of investigating the viability and feasibility of a design scheme, whilst minimising financial exposure. We will cover this in more depth, with some examples in a future article.
- Initial Consultation – The majority of our prospective new clients request an initial consultation within their own home, which we provide free of charge (within a 20 mile radius). This is a great opportunity to discuss ideas in context to the existing building, address any planning and site constraints and answer any questions.

The Initial Consultation
If there are any existing surveys, plans or site information available then we will begin by reviewing those documents with you, before being shown around the property and familiarising ourselves with the existing building and site.
We will discuss your initial ideas and requirements, provide some insightful input and guidance and identify any building or site constraints which may affect the project. We will also discuss the local and national planning policies, how they may affect the design and whether it is necessary to seek planning approval for the works.
Timescales
The timeframes of a project are generally dictated by a few key factors, such as whether planning permission is necessary as we’ve just touched on, the nature and extent of the project, the clients intended approach towards sourcing a contractor and managing the building work, as well as considering any specific client situations. For example, is the building currently habitable or being renovated and extended first, can it be occupied during the works or will it be necessary to vacate for the duration and how these different scenarios might affect living situations. We discuss all of this during the initial consultation and advise accordingly. With all things considered, we can then begin to forecast when clients may be in a position to approach contractors to receive quotations for the building work.
You can also find an overview of some of the typical timescales that apply to each of the stages, in our FAQ section.
Budget
Historically there is some belief that the professional fees you can expect to pay, are calculated as a percentage of the estimated build cost and whilst this may ring true for some, it is not a fee structure that we personally adopt. Instead, our fees are based specifically on the design brief and the time we expect to spend on the project. This to us, is a more upfront and transparent way in which to structure our fees and means that the client is provided with a fixed cost for our services.
With the above point in mind, we would encourage clients to disclose their budget from the outset. This enables the designer to carefully consider the cost implications of various elements of the design as it is developed, as well as the quality of the fit out and finish where applicable and to advise the client accordingly along the way.
An understanding of the budget, which can be provided as a range to begin with, also enables for management of expectations and reduces the likelihood of disappointment when it comes to seeking quotations from builders. You may also wish to utilise the services of an estimator or quantity surveyor, depending on the size of the project and the accuracy of cost advice you wish to receive. In this case, as all others where third party services are concerned, we can provide a recommendation.
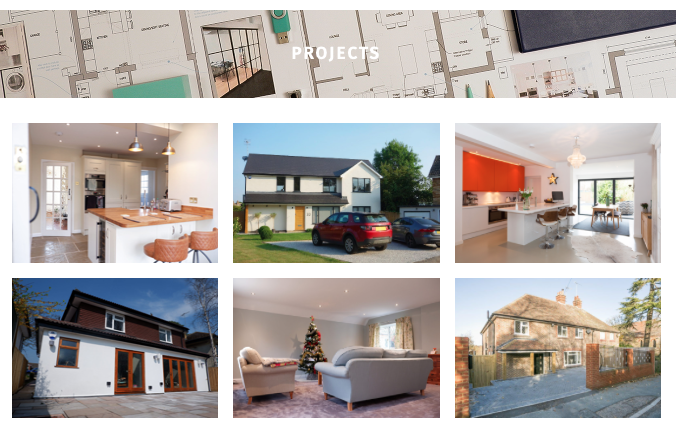
Portfolio & References
Having explored the existing building and site and discussed the nature of the project, we will begin to explain our systematic, staged approach in more depth. Where applicable, we will also present some examples of past projects that may have similarities and provide some feedback on those, both from a client’s perspective, as well as our own.
References are provided, with the opportunity to contact some of our past clients and gain some first-hand insight into their own personal experiences.
Your Questions Answered
One of the most beneficial parts of the initial consultation, is the opportunity to ask as many questions as you like, whether they relate to the site constraints, the design, planning, building regulations, the timescales, the costs or anything in between!
So don’t be shy, we’re here to help!
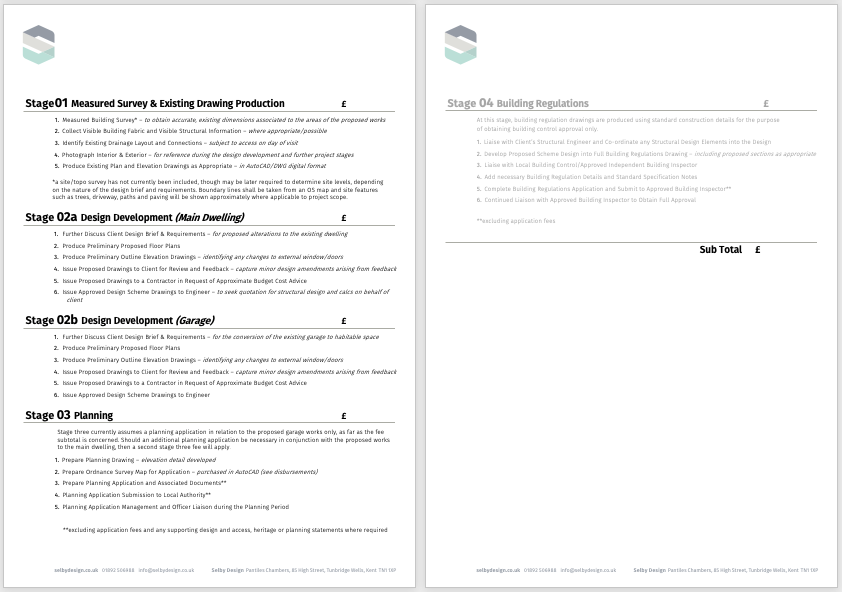
Quotation
Once we have completed our initial consultation, assessed the site and discussed the requirements, we will return to the office and prepare a project specific, staged fee quote for your review and consideration. Within this we will provide a breakdown of the tasks that we carry out within each stage, along with a fee beside each of those stages. In addition to this, we will also list some of the third party professional services that may be required and an indication of the fee range you might expect to pay for each in turn. Should we later be instructed on your project, we would seek you project specific quotations for the applicable third party fees, from our recommended providers, those which we have built long lasting relationships with over a number of years.
Quotations are typically prepared in 3-5 days following the initial consultation and will be accompanied by a CDM 2015 – client duties, booklet. We will discuss the topic of CDM in a future article.
Then it’s over to you! Take some time to review the fee proposal and conduct any additional research that may have arisen from the initial consultation and decide on next steps.
We welcome prospective clients to contact us by email or telephone with any follow up questions and to assist in the decision process as needed.


