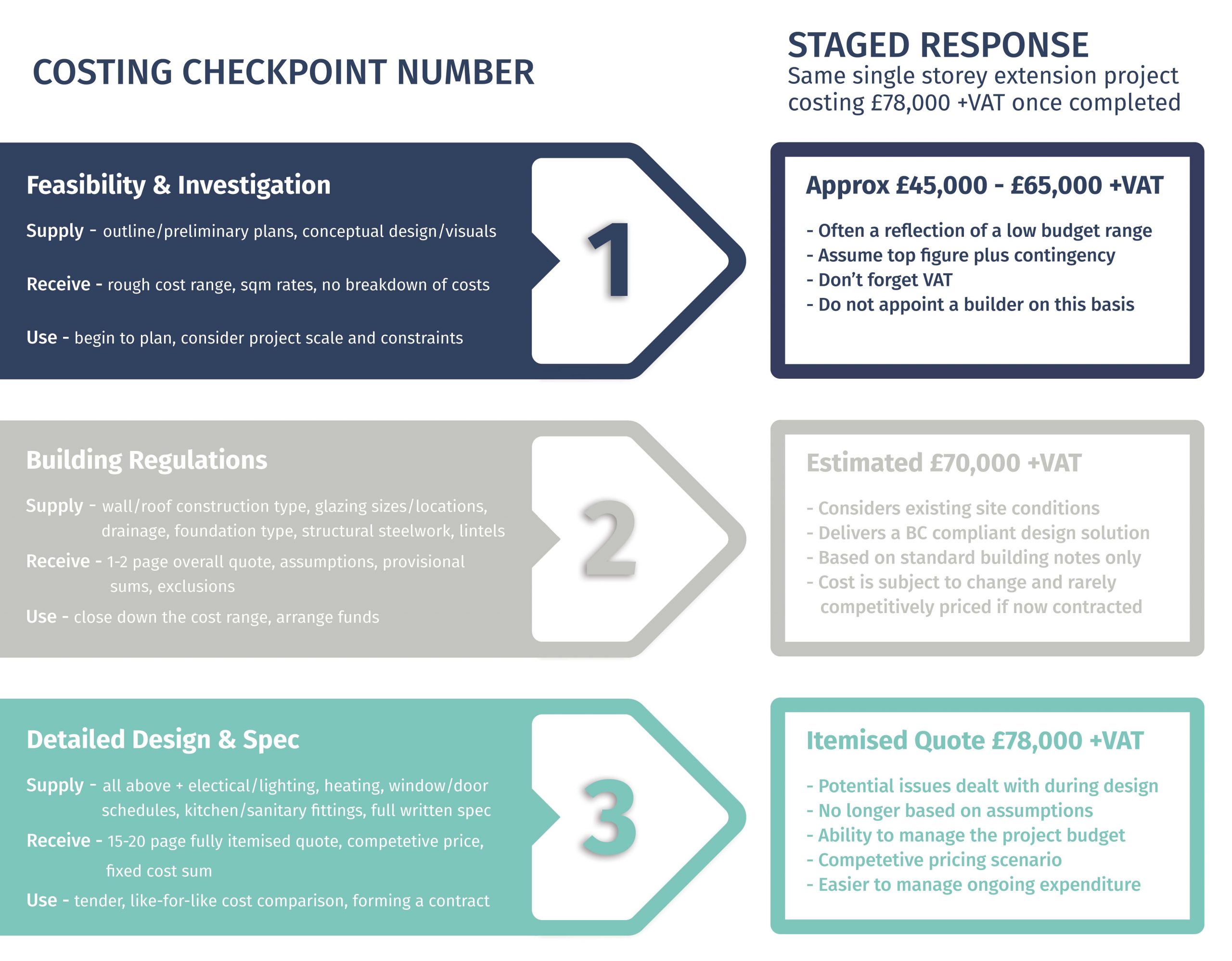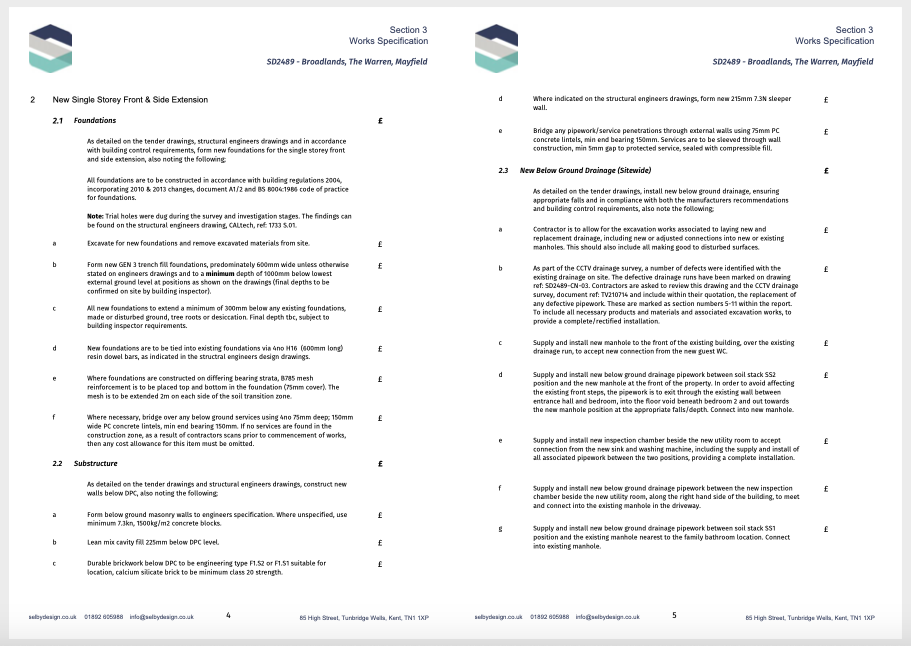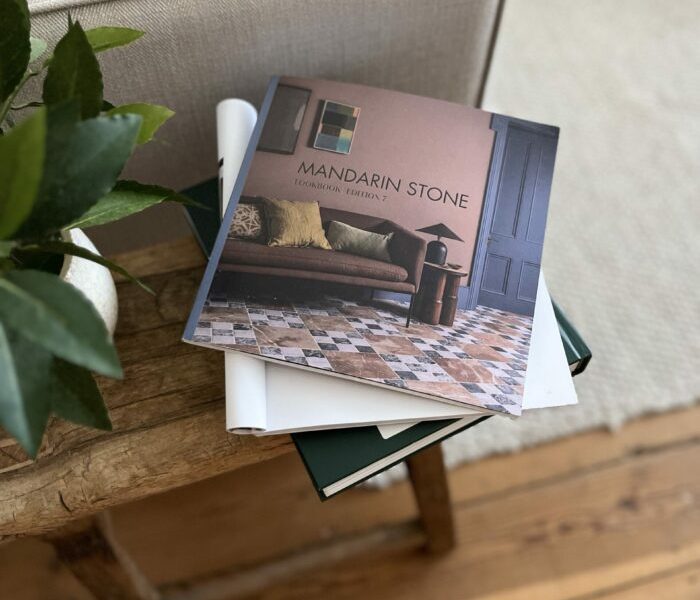
Tips & Guides: Understanding Costing Checkpoints
I think it is probably safe to say that the number one, most asked question when beginning to consider a renovation or extension to your home, is ‘how much is it going to cost?’ Understanding how to seek the right cost advice, from whom and when, can be a bit confusing, so too can making sense of the inclusions, exclusions and the accuracy of the cost advice or quotations that you receive.
In this article we are going to introduce, what we consider to be the three main costing checkpoints for projects ranging anywhere between the £30k-£500k mark. We’re going to explain the key differences in the information used to prepare the cost advice (supply), the accuracy of the quotes received at each point and how you might use the output information from each of the three checkpoints.

Although we believe that a home extension project of any size could benefit from the involvement of a specialist quantity surveyor, unfortunately in my experience it is unlikely that the average homeowner is going to be prepared to pay a further 2-4% of the project value in addition to the other professional fees associated to their project, for the privilege of the information. So, whilst this certainly remains an option, for the purposes of this article we are going to assume that a QS would tend to be used on projects closer to and over the £1mil mark.
Who do we ask?
A common misconception is that when first considering the affordability of a home extension, you should contact local builders and ask them for a quotation. The difficulty with this is there are simply far too many variables to consider, rendering the cost advice or quotations almost useless and certainly not comparable. In the absence of drawings, they are probably going to give a rough estimate that is based on their knowledge of similar, previously quoted projects, or if the proposed extension size is known, then they may use square meter rates to calculate a rough cost. The trouble is, every project is different, and each site has its own constraints and limitations. It is unlikely that existing building alterations, new drainage (where applicable), site specific foundations and structural implications to name a few, have been included or taken into consideration prior to being properly designed and specified. These can add significant cost, as can new heating and electrical services, if the existing systems are later found to be outdated and/or not suitable for extending.

Whilst we are of some slightly biased opinion, your first port of call should be an architectural design and management consultant, or similarly experienced individual or business. They will help to identify any immediate issues concerning the existing building or site in relation to the proposed works, which may affect the costs, as well as providing honest, independent advice. Selby assists its clients by presenting a clear, easy to follow process (click to view), working towards a shared goal, whilst providing expert advice and guidance every step of the way.
For the purposes of demonstrating the three checkpoints and the differences between each of those, we are going to use a single storey extension as an example. We’re not going to specify the size of this demonstration extension, as the purpose of this exercise is not to give specific cost advice. We’re simply going to work backwards from a completed, single storey extension cost of £78k +VAT and consider how the cost advice for this same project can vary at each checkpoint, as a reflection of the level of information available.

Costing Checkpoint 1 – Feasibility & Investigation
Let’s say you’re in the very early stages of considering a home extension and for examples sake, we’ll say you’d like a single storey rear extension to enable an open plan, kitchen/dining area, but being your first building project, you have no idea whether it is likely to cost £50k, £100k or more!
Conducting a feasibility & investigation stage will begin to address any existing site constraints and design limitations that might apply to the specific project, so that those and their implications to cost can begin to be considered. It also helps to start mapping out the project specific process towards completion, i.e what surveys are required, is planning permission necessary, does a party wall notice need to be served, etc? To find out more about feasibility & investigation, click here and head over to a previous article in which we review the process, the different design services available and how they can be utilised.
Using the feasibility stage drawings, you will be able to instigate some very early discussions with potential contractors. The preliminary design will identify the proposed extension size and position, suggested window/door locations and point out (but not size) any necessary structural alterations, i.e forming a new opening between existing and new spaces, as well as supplying notes and example images where applicable, to assist the contractor in further understanding the brief and requirements.
During this first stage, we aim to keep design costs to a minimum, in order to reduce a client’s financial exposure before such time as they have decided to pursue the project.

When you reach this first costing checkpoint, you can usually expect to receive an approximate cost range from builders. My advice at this point would be to work on the basis of the highest figure, plus a contingency. Referring to our example £78k extension, you might expect to receive cost advice of between £45k-65k. An important thing to remember during these early stages, is that some (but not all) cost advice may be deliberately given low, to lure the client in. In my experience, very rarely does the cheapest quote actually end up being the cheapest quote, by the time the project has been completed. Particularly in the absence of a specification and itemised quotation, because you can find yourself paying above average prices for any variations or additions.
Cost advice at this point should be used only as a very rough guide.
Costing Checkpoint 2- Building Regulations
If you have approached builders in search of quotations for a home extension during or before a feasibility stage, then you will probably have found that at least a couple, if not all of those you have spoken to, have asked to see some building regulation drawings before they can provide a quotation. Try not to be put off by this, because what may feel like a cold response, is usually just a case of not wanting to mislead you by giving a quote before any detail is available that could largely affect it.
Once you have reached the building regulations stage, the necessary surveys will have been completed, the design of the proposed extension developed, and planning approval granted (where applicable). A structural engineer will have been involved in the design of any structural elements, such as a site-specific foundation design, steel columns and beams, lintels, and roof, all of which will have considered the site conditions, such as soil type, tree locations and existing structures. New drainage requirements, along with the associated groundworks will be known and designed accordingly and the construction materials for the new walls, floor and roof will have also been specified.

Note: I think you’d be surprised how much cost could be associated to below ground works, namely foundations and drainage, if not properly investigated, designed, and factored in from the outset. Until the completion of the building regulations stage, it’s simply not possible for your builder to accurately price these elements. This means that in some cases you could be £10k-20k out (depending on project scale) on estimations, for below ground works alone. From this, you can begin to see why it is not advisable to make decisions based solely on cost advice or quotations given before this stage, and the tighter the budget, the more important this becomes.

So, referring to our £78k extension example, having previously been given a cost range of £45k-£65k at the feasibility stage, you might now expect to receive quotations of approximately £70k when supplying builders with your completed building regulation drawings. As you begin to home in on some of the more detailed requirements of the project, the cost advice and quotations received start to become a bit more credible. You will however experience a list of assumptions, exclusions, and provisional sums, all of which will be subject to change. The thing to remember here is that should you decide to go into contract on this basis, any of these cost changes will no longer be priced in a competitive scenario.
Costing Checkpoint 3 – Detailed Design & Specification
As the building regulation drawings begin to be developed into a set of detailed/construction drawings and a full written specification, it can become possible to remove almost all assumptions, exclusions, and provisional sums, previously specified in your quotation at the building regulations stage.
I’ll start by giving you a volume of work comparison and then I’ll identify some of the key differences between the information available to the builder at checkpoint 2 and 3.
The building regs drawing package, for our demo single storey rear extension project, would typically be made up of 4-5x drawing layouts which display the proposed plans and section drawings, along with standard building regulation notes. In comparison, the detailed design and spec package would contain approximately 8-10x drawing layouts, along with the addition of a fully itemised, written specification that would be somewhere between 15-20x A4 pages.

At this stage we will have assisted you in making decisions on items such as electrical and lighting layouts, heating upgrades and changes to radiator positions as well as those products to be supplied and installed. Floor and wall finishes, window and door products and sizes, along with the associated skirtings, linings, frames and ironmongery will have been chosen. New fixtures and fittings for kitchens and bathrooms, along with any bespoke joinery items such as new integrated cupboards, wardrobes and shelving will have been designed and specified. Finally, any external alterations such as paths and paving, steps and boundary treatments will have been considered.

Finalising your decisions on all the above, not only enables any potential issues to be properly dealt with during the design stages rather than once on site, affecting the progress of construction, it also results in receiving the most competitive quotation for everything associated to your project. This is the most effective way of managing the budget for the proposed works and unless you either change something, or a problem area within the existing site becomes known once exposed (not previously accessible), the price that you go into contract on, will be the price you can expect to pay at the end of the project. Your £78k +VAT extension as now quoted and contracted, will cost you £78k +VAT upon completion.




