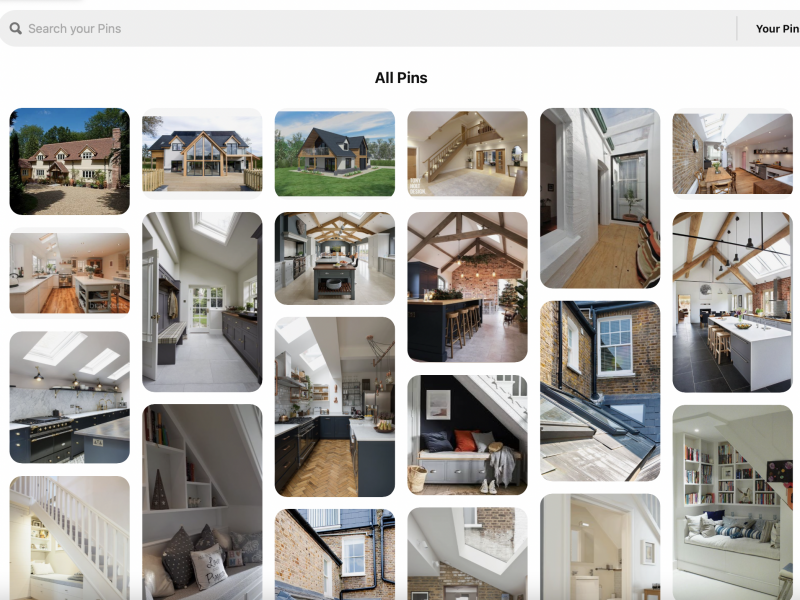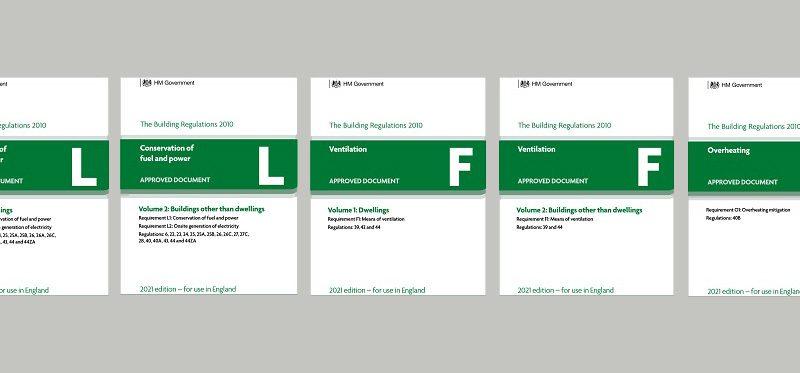
#5 Preparation – Statutory & Legal Duties
The topics we’re going to cover in this article will have been explained in brief with clients during the initial consultation, with the quotation provided to reflect the project specific requirements. Additional information will arise in future articles, particularly concerning planning and building regulations, but for now we’re going to provide a broad overview of some of the statutory and legal duties which may apply to your building project.

Planning Permission
One of the first things that we’ll discuss with our clients during the initial consultation, aside from the brief itself, will be whether the proposed works fall under permitted development or if full planning permission is required. There is a third category, in which homeowners can apply under the neighbour consultation scheme (aka prior approval), however we rarely take this approach. Unlike a full planning application or an application for lawful development, there are no government statutory timeframes applied and the issue with this in our experience, is that these applications are subsequently pushed to the bottom of the pile. This results in them often taking longer than either of the other two routes.
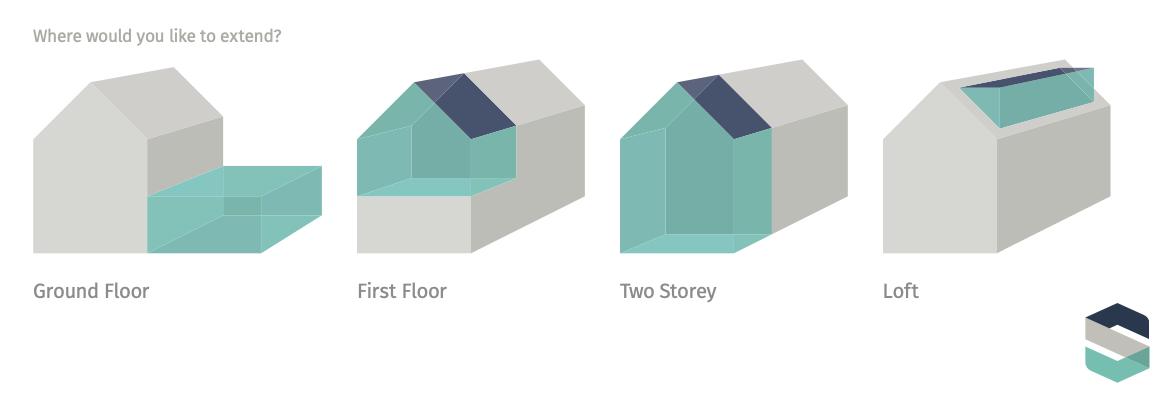
We will advise our clients on the statutory obligations in relation to planning and how they may affect the building and the proposed works, but you can also find some useful guides on the planning portal website, or by checking on your local council website.
If the proposed works are believed to fall within permitted development, then we would still advise applying for a certificate of lawful development. Not only does this provide certainty that the works are permitted at the time of construction and that there are no historic conditions which may have removed some or all of the PD rights, the certificate can also be used to satisfy solicitor searches, should the homeowner later decide to sell the property. It is not imperative to the sale, but can certainly speed the process up.
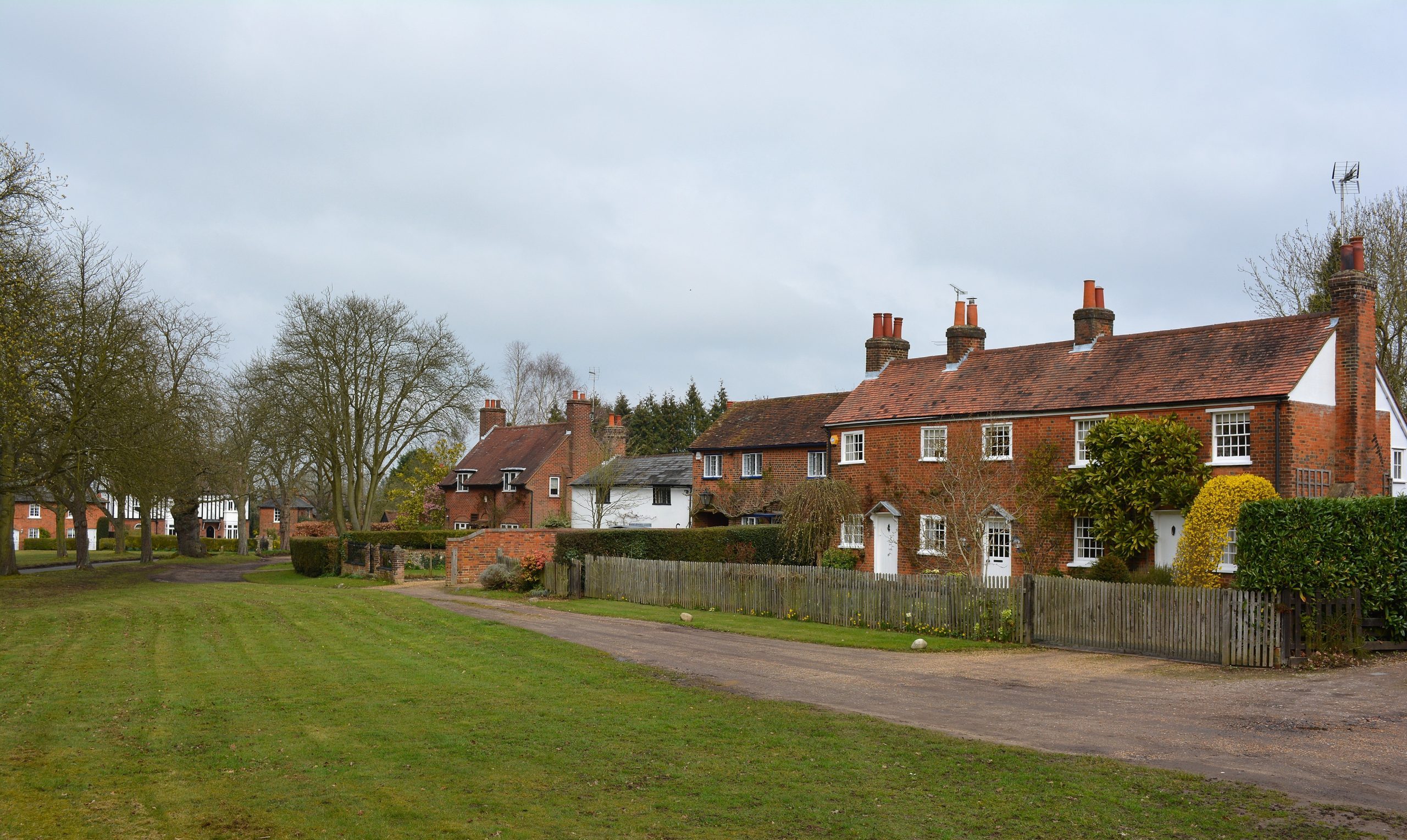
If the existing building is within designated land, i.e green belt and/or is listed, then we may also bring on board independent planning and heritage consultants to support the application. We will be welcoming these independent consultants to provide a detailed insight into their process and the benefits they can bring to the table, in future ‘spotlight’ articles, so keep an eye out for those!
In addition and in relation to planning permission, there is also the ‘right to light’ to consider, which although considered as part of the planning process, is in fact an entirely separate piece of law and can often catch homeowners out if not carefully considered during the design process. You can find out more about the ‘right to light’, which we covered in a previous article, here.
Building Regulations
Whilst many clients will be aware of the two main council application types, concerning building regulations; either a building notice, or a full plans application, few are aware of the approved independent inspector route. In fact, we have utilised the latter for the past 9 years now, for the numerous benefits that it offers.

One of the main advantages of the approved independent inspector route, is the reduced timescales. Compared with submitting an application to the council directly, taking a statutory 5 weeks, an application via the approved independent inspectors would often see a full plans approval received in 7-10 days. In addition, from our experience and the feedback received by some of the builders whom we work with, the approved independent inspectors are notably more helpful both prior to works commencing on site, as well as during the construction, whilst also being generally more responsive and readily available.
To find out more about the approved inspector route, you can also check out a previous article on the journal, written by Geoff Wilkinson of Wilkinson Construction Consultants.
The Party Wall Act
Depending on the nature of the project works, it may be necessary to serve notices to neighbours under the Party Wall etc Act 1996. Where applicable, this would typically be dealt with by the appointment of a party wall surveyor. This would also be the advisable approach, as opposed to the use of any online, template forms that you might find, as it ensures that the appropriate measures have been implemented by a suitably experienced and qualified individual, which will protect the interests of all involved parties.
It is important to engage with your party wall surveyor at the earliest possible point, so that the relevant documentation can be prepared and issued in good time, since there can be some lengthy timescales to take into consideration, depending on how neighbours respond.
It is also important to note that adjoining owners have a right to appoint their own party wall surveyor and it will be the duty of the property owner whom is having the construction works carried out, to pick up the cost of any additionally appointed, party wall surveyors.

Some typical scenarios where notices are required, would be in most loft conversion/extensions where new structural beams are required to load onto the party wall, internal alterations such as the creation of open plan kitchen/dining areas where the same situation applies and removal or alteration to an existing chimney on the party wall. There may also be a requirement in relation to new foundations, subject to depth and proximity to neighbours.
You can find out more information on the Party Wall Act and check whether it applies to your project here.
CDM (Construction Design & Management) Regulations
The Construction Design & Management Regulations (CDM 2015) sets out the regulations and requirements for managing health, safety and welfare on construction projects and now applies to all building and construction work, including new builds, demolition, refurbishment, extensions and conversions. The key purpose of these regulations are to improve health and safety, by helping clients, designers and contractors sensibly plan the work and to address and manage risk from the design stage, through to project completion.
It is important that each person involved in the project, including the client/employer, understands their role and responsibilities and that the right people are appointed at the right time.
On a domestic project, the main roles will be the client/employer, the Principal Designer and the Principal Contractor, each of whom will have their own specific duties.
At the start of every project, our clients will be advised on how CDM regulations will apply to their project and the steps that they need to take.
For more information on CDM 2015, here is a link to the HSE’s short guide for clients.
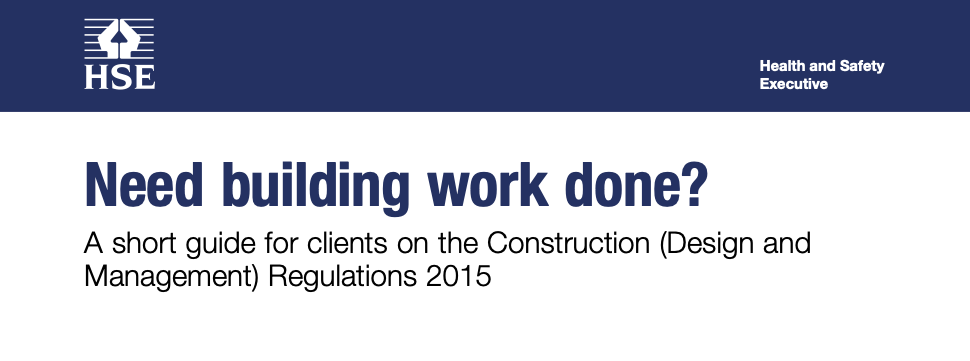
Wow! That was a bit of a long one wasn’t it, and we’ve barely even scratched the surface on each section really, but I hope it has provided a useful insight into some of the statutory and legal duties that need to be factored in when planning your home extension project.



