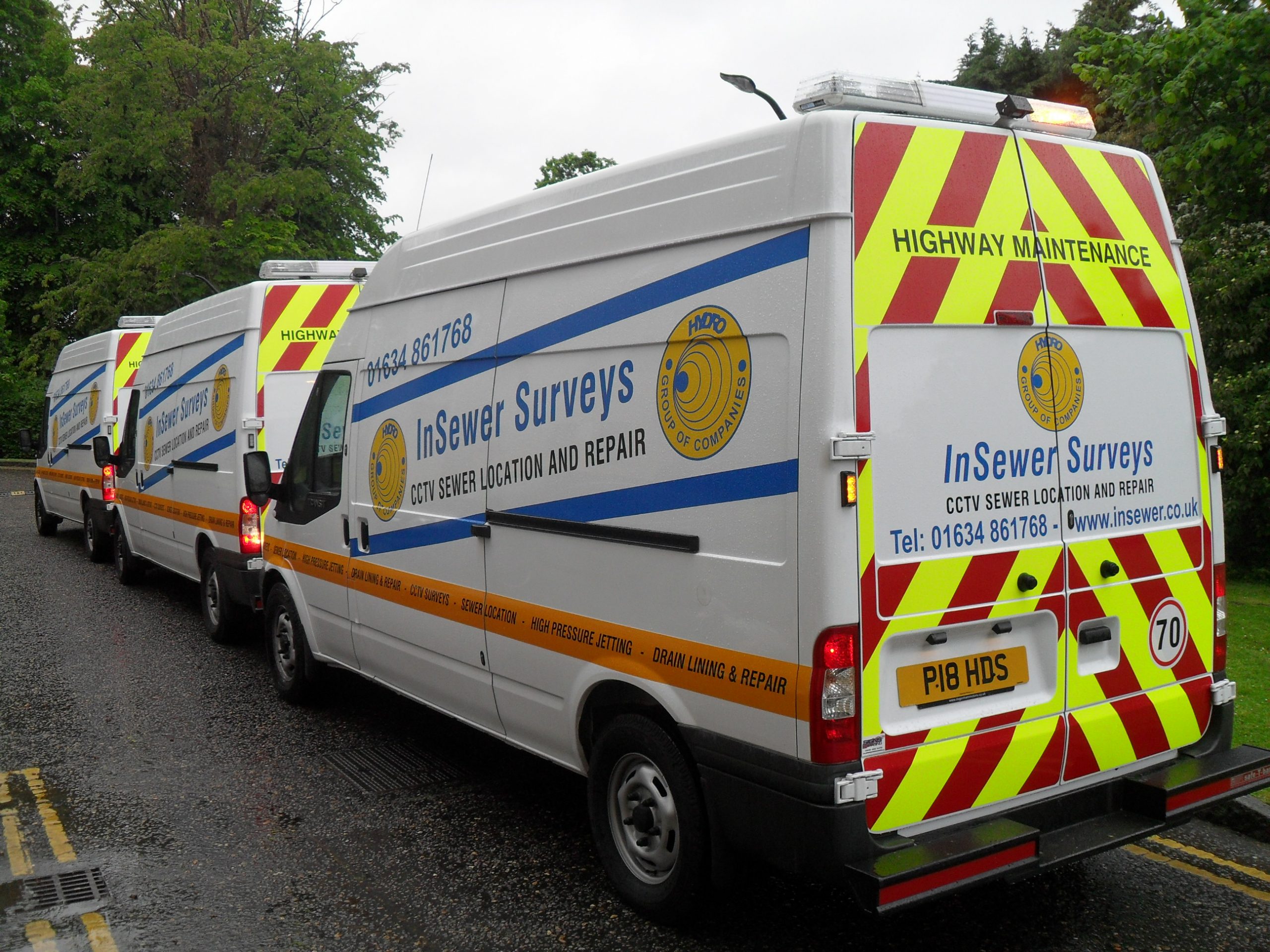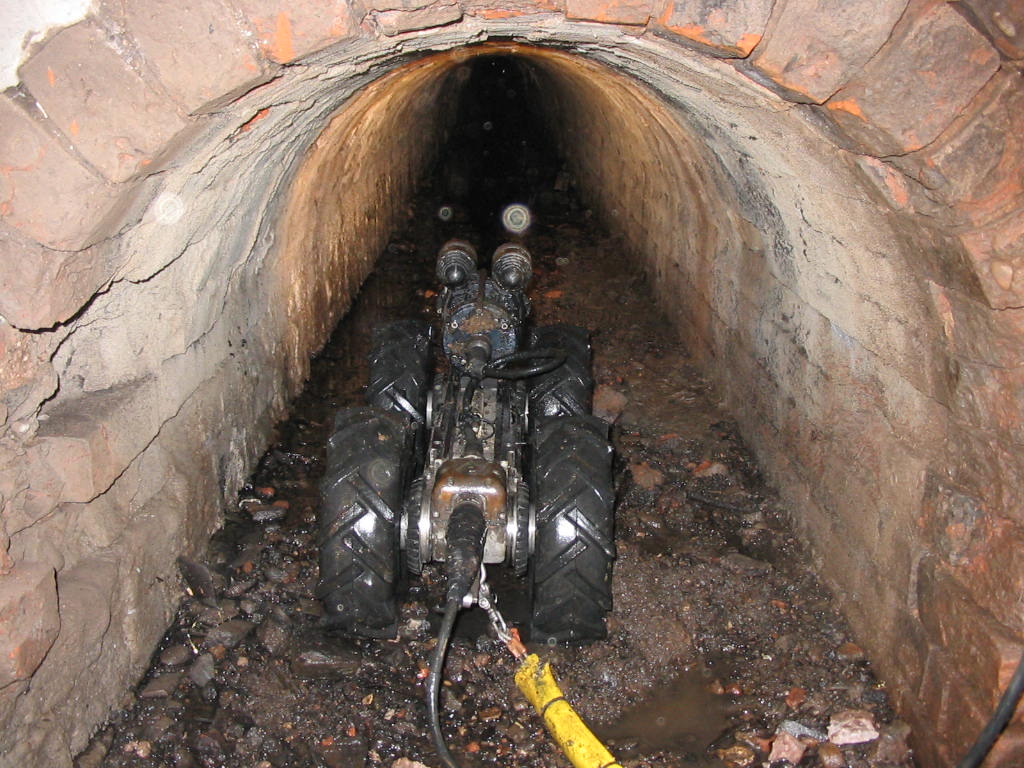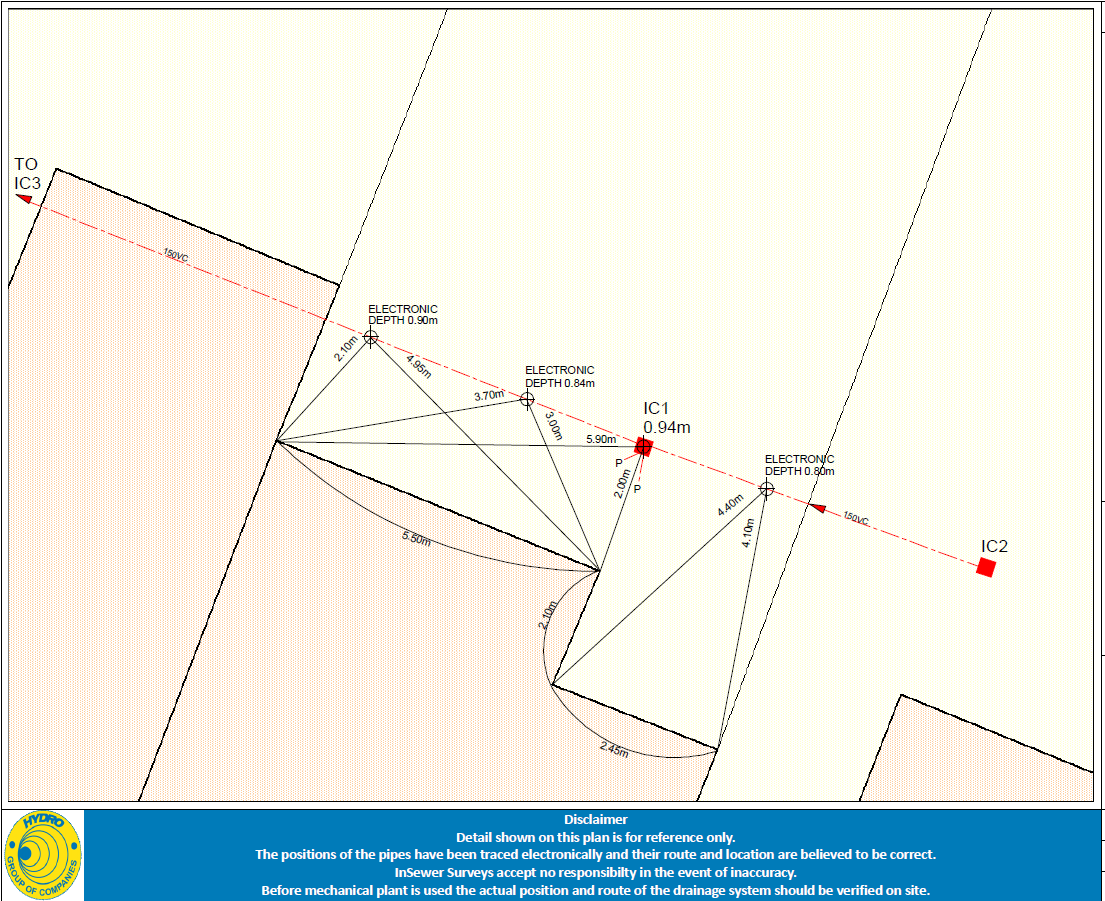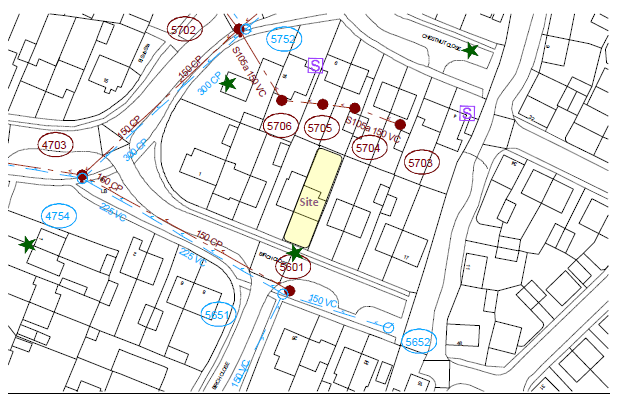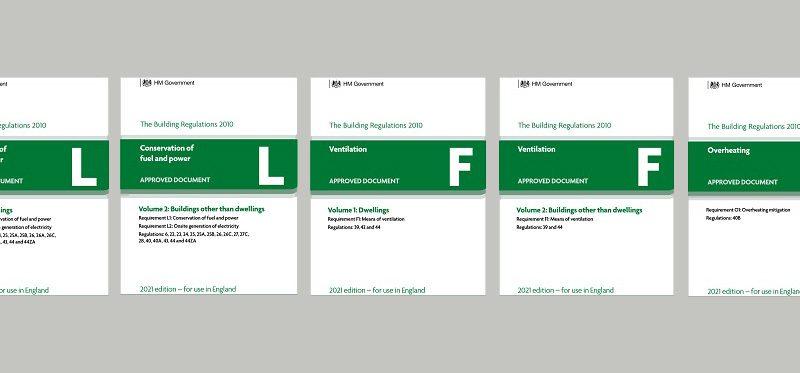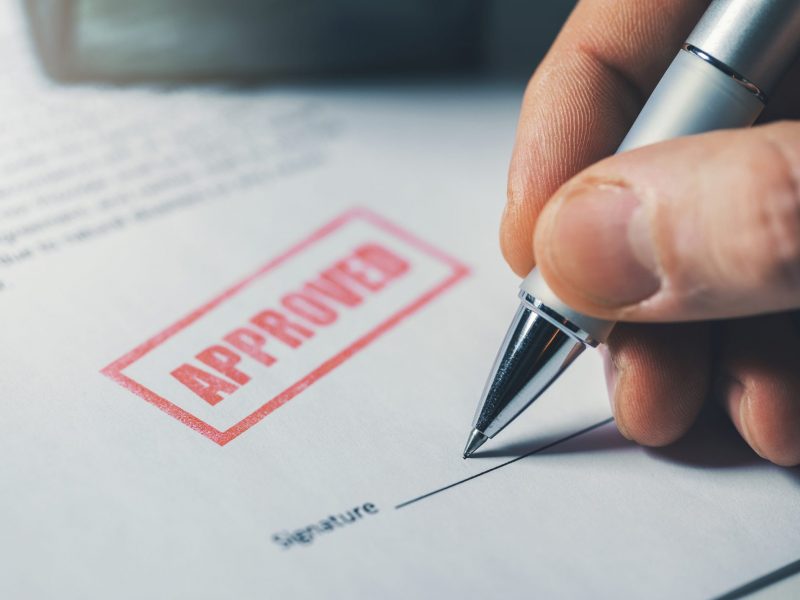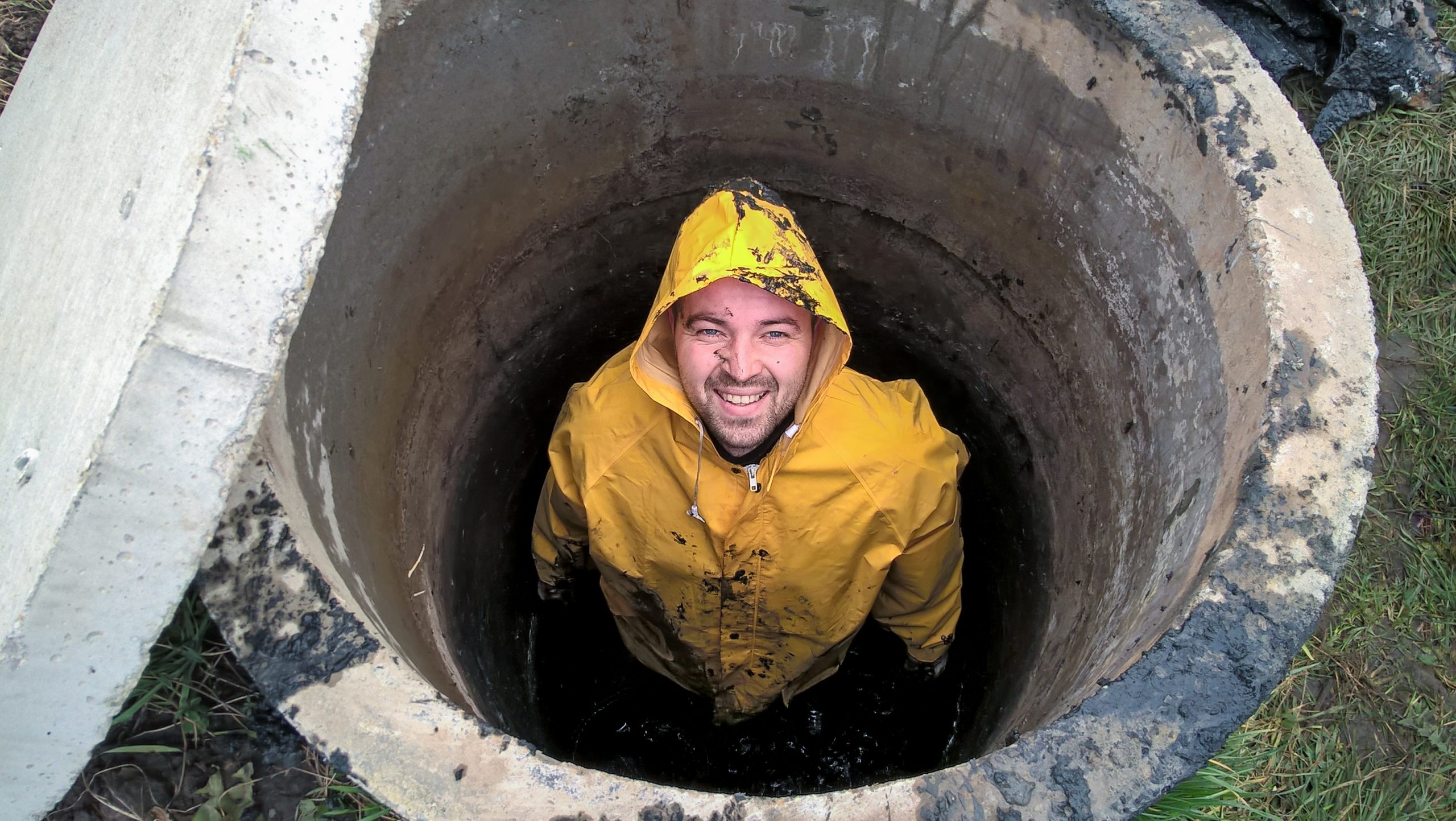
SPOTLIGHT: InSewer CCTV Drainage Surveys
In article #4 ‘Preparation – Instruction & Site Survey‘ we touched on the topic of drainage surveys as part of the investigative work, typically carried out prior to the commencement of the design stage.
This week we welcome Liam Sellar from InSewer Surveys, to tell us a bit about his business, drainage surveys, the equipment they use and what you can expect to receive as a client, following a drainage survey.
Over the years Selby have worked with a few different drainage survey companies, each delivering varying levels of detail and to be quite honest, some of the documentation that has been sent to us in the past has been pretty bad. On occasion we have simply had to ask surveyors to return to site, because the required information just hasn’t been provided. Through trial and error, InSewer Surveys are now the only drainage survey company that we are prepared to recommend to our clients, because at the end of the day, the attention to detail not only makes our lives easier, it also reduces the likelihood of error and difficulties on site during construction.
Note: This photo is not of Liam or any of his team (just funny)

Build Over & Investigative Drainage Surveys
InSewer Surveys are the approved build-over contractor for Southern Water carrying out more than 750 surveys per year for them directly and in excess of 250 surveys for private customers to a similar specification.
We have invested heavily in the latest CCTV surveying technology to serve both commercial and private residential clients. Our survey units have been custom built to incorporate the most efficient use of available workspace for our engineers. All of our heated survey units are also now powered by on board battery technology which are much more environmentally friendly – gone are the days of noisy generators!
We use the most modern CCTV survey equipment available and our survey units have both tractor and push rod systems. We also now carry fully mobile battery powered units for work in basements, rear gardens etc.
The drainage survey generally takes 2- 4 hours on site. A CCTV camera head and electronic tracing device are lowered into the sewer via existing manholes. From there we can accurately plot and record the condition, route and depth of the drainage system.
Upon completion of the site survey, full colour reports are electronically issued to the client and/or designer. Video footage can also now be downloaded from the cloud directly to a desktop.
All of the survey information is provided to Southern Water’s specification and can be used to support your build over or planning application/design.
Your Questions Answered
Do I need a drainage survey?
If you are planning a home extension, one of the first things that Selby will be looking for during your initial consultation will be any visible manholes within, or close to the proposed construction zone. We will also ask whether you have a copy of the drainage layout for the site. This can often be found within the property deeds, or alternatively can be obtained from the local water authority.
Sometimes the drainage layout on site is obvious and can be deemed to either affect the proposed works or not. However, this is not always the case. There may be no visible access chambers within the site demise, or it may not be possible for them to be easily lifted.
If the drainage layout appears particularly complicated, is difficult to access, or is known to cross the construction zone, then we may recommend the CCTV drainage survey to our clients. The survey is particularly important if there is an intention to build over a section of existing drainage. This is not only to determine the depth, size of the pipe and it’s fall for the purposes of informing the water authority in conjunction with the application for a build over agreement, but is also to assess the condition of the pipe before deciding to build over. If the existing pipe is damaged at all, then it may be necessary to incorporate replacement pipework as part of the proposed works.
It is imperative to address drainage early on in the project, to ensure that the implications are carefully considered, appropriate designs can be produced to reflect existing site conditions, the relevant approvals can be sought where necessary and the cost impact factored in to budgets.
What is a build over agreement and what does it mean for our project?
A build over agreement is a legal document put in place to protect the public sewer or main drain you are intending to carry out work over, or very close to. It gives assurance to your local water authorities that they will be able to access the pipe if they need to clean or repair it.
If a build over agreement is required, then as soon as the building regulation drawings and structural/foundation design have been produced for your project, you will need to submit them to the water authority, along with the appropriate application form.
It is advisable to submit the application as soon as is possible. An application for a build over agreement typically takes between 3-4 weeks, assuming all of the correct information has been provided and the design demonstrates no adverse affect on the drainage in question.
You will also need to factor the cost of the application into your project. The declaration of works is approximately £100, whilst the application for build over is between £700-800.
You can find out more, along with the information you would be required to submit, by heading over to Southern Waters website here.
Can a survey still be carried out, if we have no visible access points?
If you cannot see any access chambers within your site demise, then it may be possible to obtain permission to access the drainage run from an alternative position, i.e the garden of a neighbouring building.


